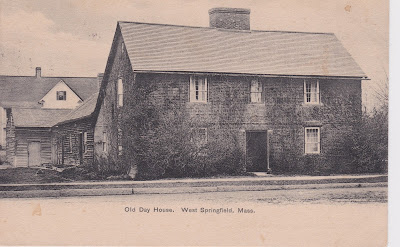My son, Q, and his wife and five children were out visiting us from Ohio this summer. The weather co-operated and we had a great week doing fun things such as family gatherings, hiking in Mt. Rainier National Park and driving to the Pacific Ocean where we played on the beach and still had a little time left to do a short walk in the Hoh Rain Forest.
At Mt Rainier we started all together taking the left trail near Myrtle Falls with Panorama Point on the Skyline trail as the objective. As you can see from the photo above there were lots of stairs on sections of this trail. We did see small patches of snow here and there and finally ahead there was more. Where the trail divides at Golden Gate, Q and family took the left branch and continued on to Panorama Point. Later they reported that the lower section was closed due to snow, the upper trail meant more up and a slightly longer hike but they did get to Panorama Point. Bob and I went right and made the loop back toward the main parking area meeting them at the Paradise visitors center.
Lupine and magenta paintbrush
The Tatoosh Range from our side of the loop trail
There were several marmots, like this one posing in the heather, all along both loops
Mt. Rainier with wildflowers
Signs with distance and various destinations
With a limited number of days remaining we tried to pack in as much as we could. A visit to the coast was high on the list and we really didn't have enough days left to stay over night so it would be a very long day, approximately 16 hours if we wanted to try to fit it in. If Uncle B was able to get a day off he would come with us. Even
when they learned they would have to get up really, really early to
catch the ferry everybody still wanted to go to the ocean. So we did.
We chose to visit Second Beach because it does have a nice walk through a
forest and a beach with sea stacks and a chance for tide
pools.
Everybody took off shoes and walked in the cold water . . .
Q about to be buried in sand . . .
It was a great day. A misty morning that cleared with blue skies and clouds. Not hot, not cold, just comfortable.
Plenty of tide pools . . .
Someone asked if we had been doing much hiking lately since nothing about hiking had been posted for a while. The answer is, yes! But with visitors from far and wide and trips to see others the time has slipped away and no reports have gone up recently.


























