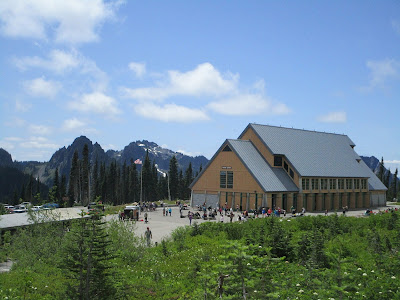Reprint of Halloween themed postcard, 1908
Halloween is coming in a few days and I thought it would be fun to share some more vintage Halloween themed postcards. All the cards shared today are reproductions from Laughing Elephant, a small company that specializes in vintage art, books, and posters.
The postcard above has an illustration by Bernhardt Wall, dated 1908. Bernhardt Wall was an American historian and lithographic illustrator who was born in 1872 and died 1956. He is credited with designing more than 5,000 comic cards and was called the “Postcard King.” Wall worked with several different publishers, such as, Valentine & Sons, Bergman, Barton and Spooner, International Art Co., the Illustrated Postal Card Co., Gibson Art Co., and J.I. Austen. In addition to the comic and holiday themed cards he also designed patriotic cards and American propaganda cards printed during WW I. Much of his work had western themes after he visited Colorado, Nevada and California in 1915.
Reprinted Halloween themed postcard, 1935
This second card has a design by Maginel Wright Enright Barney (1877-1966) who was an American children’s book illustrator and graphic artist. Her unusual first name, which she used professionally, is a nickname and a contraction of Margaret Ellen, or Maggie Nell, created by her mother. Maginel was the younger sister of the architect, Frank Lloyd Wright, and mother of the children’s book writer and illustrator, Elizabeth Enright. Maginel illustrated 63 children’s books including a lesser-known L. Frank Baum, (Wizard of Oz author) works, one called The Twinkle Tales, 1906, using the name Laura Bancroft. Her first husband, Walter J. “Pat” Enright, was also a young artist who worked on books written by Baum. Maginel and Enright were divorced and she later married a lawyer, Hiram Barney. During her career she was a magazine illustrator working for McClure’s and Ladies’ Home Journal. The card above was a magazine cover dated 1935. Other enterprises included writing and illustrating textbooks for younger children. She was said to have been one of the very best artists for children. In the 1940s she also became a shoe designer creating high-fashioned jeweled and sequined shoes manufactured by Capezio.
For additional information, see:
https://en.wikipedia.org/wiki/Bernhardt_Wall
https://en.wikipedia.org/wiki/Maginel_Wright_Enright














